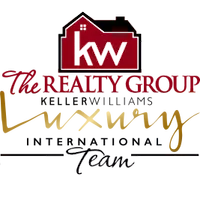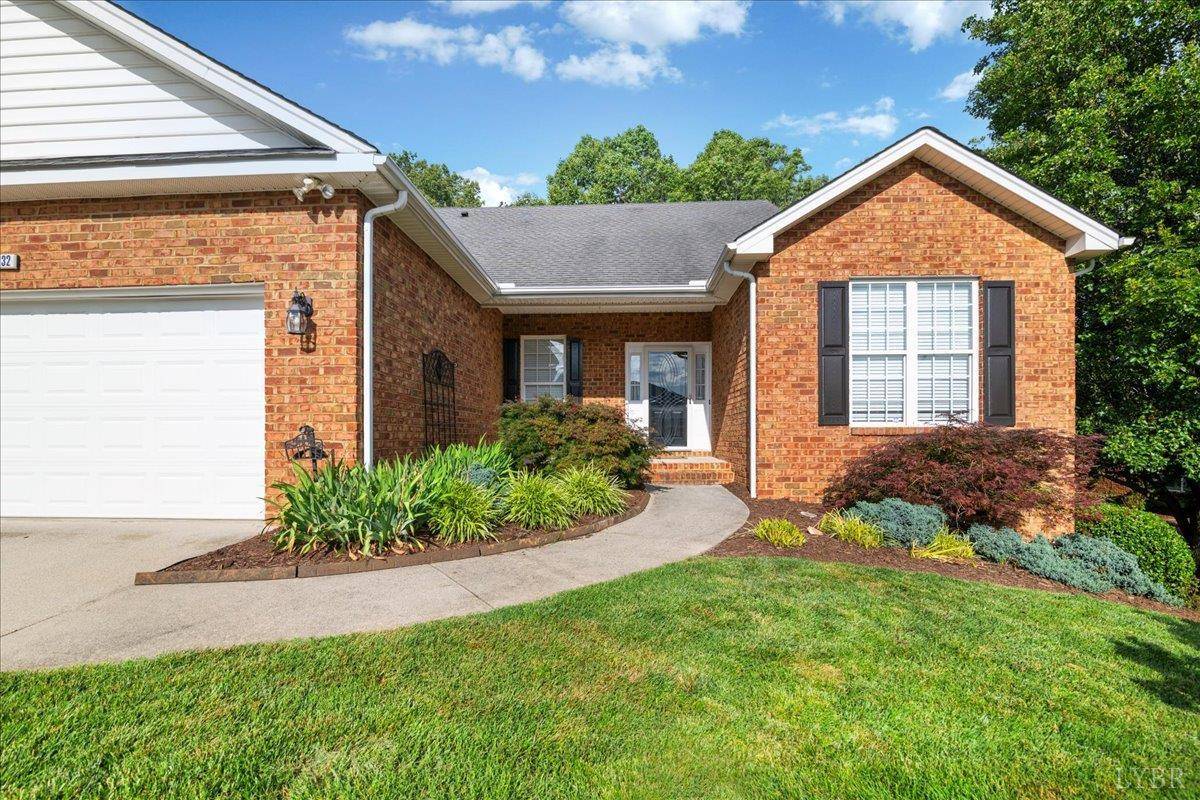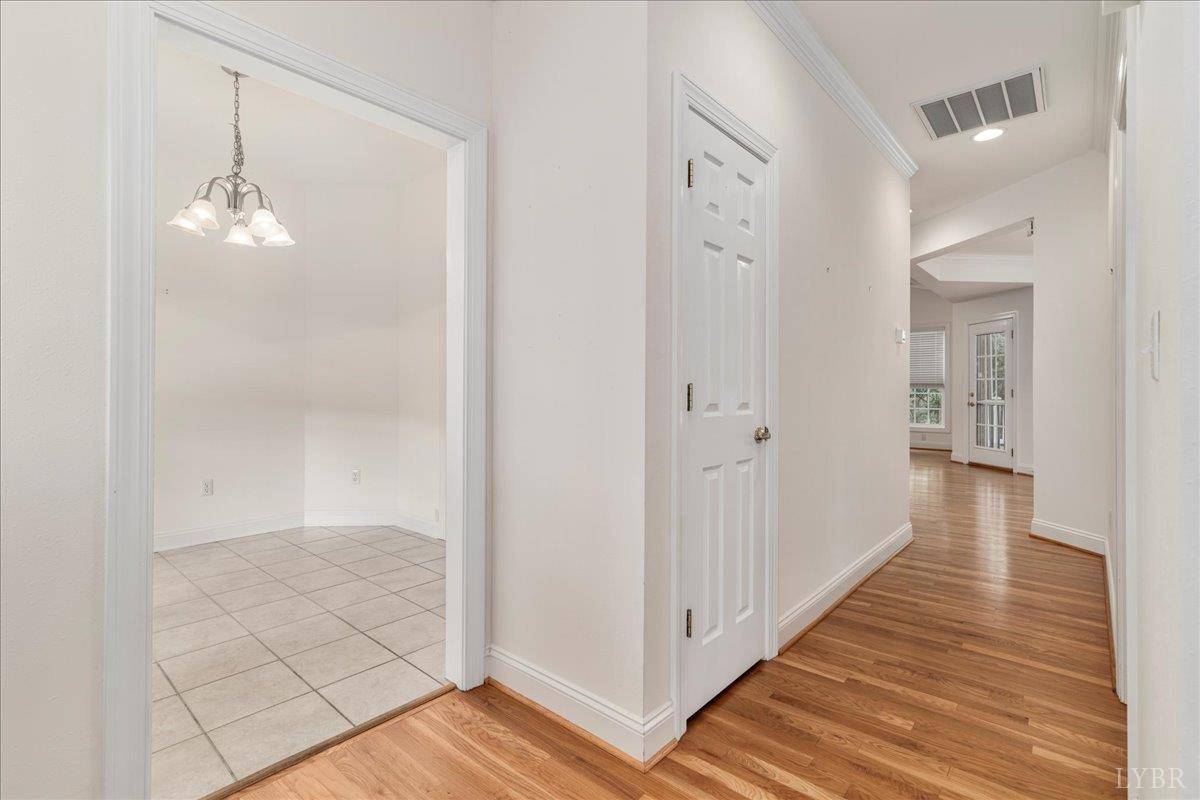1232 Doulton CIR Lynchburg, VA 24503
3 Beds
3 Baths
3,370 SqFt
UPDATED:
Key Details
Property Type Townhouse
Sub Type Townhouse
Listing Status Active
Purchase Type For Sale
Square Footage 3,370 sqft
Price per Sqft $143
Subdivision Glenbrooke
MLS Listing ID 360064
Bedrooms 3
Full Baths 3
HOA Fees $400/mo
Year Built 2006
Lot Size 8,276 Sqft
Property Sub-Type Townhouse
Property Description
Location
State VA
County Bedford
Rooms
Family Room 36x20 Level: Below Grade
Other Rooms 13x11 Level: Below Grade
Dining Room 15x12 Level: Level 1 Above Grade
Kitchen 17x11 Level: Level 1 Above Grade
Interior
Interior Features Cable Available, Ceiling Fan(s), Drywall, Great Room, Primary Bed w/Bath, Pantry, Separate Dining Room, Tile Bath(s), Walk-In Closet(s)
Heating Heat Pump, Two-Zone
Cooling Heat Pump, Two-Zone
Flooring Carpet, Ceramic Tile, Hardwood
Fireplaces Number 2 Fireplaces, Gas Log, Living Room
Inclusions Club House, Exterior Maintenance, Grounds Maintenance, Insurance, Neighborhood Lights, Road Maintenance, Sewer, Snow Removal, Trash
Exterior
Exterior Feature Deck, Front Porch, Pool Nearby, Concrete Drive, Garden Space, Landscaped, Screened Porch, Storm Doors, Insulated Glass, Undergrnd Utilities, Club House Nearby
Parking Features Garage Door Opener
Garage Spaces 462.0
Utilities Available AEP/Appalachian Powr
Roof Type Shingle
Building
Story One
Sewer County
Schools
School District Bedford





