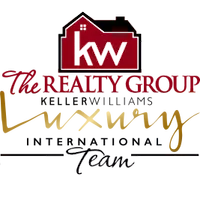6521 Woodbrook DR Roanoke, VA 24018
4 Beds
3 Baths
2,948 SqFt
OPEN HOUSE
Sun Aug 10, 1:00pm - 3:00pm
UPDATED:
Key Details
Property Type Single Family Home
Sub Type Single Family Residence
Listing Status Active
Purchase Type For Sale
Square Footage 2,948 sqft
Price per Sqft $142
Subdivision Brookwood
MLS Listing ID 919874
Style Ranch
Bedrooms 4
Full Baths 3
Construction Status Completed
Abv Grd Liv Area 1,861
Year Built 1973
Annual Tax Amount $3,333
Lot Size 0.520 Acres
Acres 0.52
Property Sub-Type Single Family Residence
Property Description
Location
State VA
County Roanoke County
Area 0230 - Roanoke County - South
Rooms
Basement Walkout - Partial
Interior
Interior Features Book Shelves, Gas Log Fireplace
Heating Forced Air Gas
Cooling Heat Pump Electric
Flooring Luxury Vinyl Plank
Fireplaces Number 2
Fireplaces Type Family Room, Great Room
Appliance Clothes Dryer, Clothes Washer, Dishwasher, Disposer, Garage Door Opener, Microwave Oven (Built In), Range Electric, Refrigerator
Exterior
Exterior Feature Garden Space, Patio, Paved Driveway, Screened Porch
Parking Features Garage Under
Pool Garden Space, Patio, Paved Driveway, Screened Porch
Building
Lot Description Cleared, Gentle Slope
Story Ranch
Sewer Private Septic
Water Public Water
Construction Status Completed
Schools
Elementary Schools Back Creek
Middle Schools Cave Spring
High Schools Cave Spring
Others
Tax ID 086.03-03-05.00-0000
Miscellaneous Cable TV
Virtual Tour https://showsgreat.photography/6521-Woodbrook-Dr/idx





