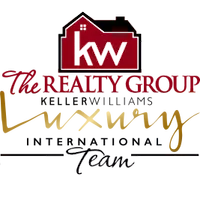1382 Deer Creek DR Bedford, VA 24523
4 Beds
3.1 Baths
3,021 SqFt
UPDATED:
Key Details
Property Type Single Family Home
Sub Type Single Family Residence
Listing Status Active
Purchase Type For Sale
Square Footage 3,021 sqft
Price per Sqft $185
Subdivision Huntington Woods
MLS Listing ID 919951
Style 2 Story,Colonial
Bedrooms 4
Full Baths 3
Half Baths 1
Construction Status Completed
Abv Grd Liv Area 2,158
Year Built 1990
Annual Tax Amount $1,502
Lot Size 5.000 Acres
Acres 5.0
Property Sub-Type Single Family Residence
Property Description
Location
State VA
County Bedford County
Area 0600 - Bedford County
Zoning AP
Rooms
Basement Walkout - Full
Interior
Interior Features Alarm, Breakfast Area, Ceiling Fan, Masonry Fireplace, Skylight, Storage, Walk-in-Closet
Heating Heat Pump Electric
Cooling Heat Pump Electric
Flooring Carpet, Laminate, Wood
Fireplaces Number 1
Fireplaces Type Family Room
Appliance Clothes Dryer, Clothes Washer, Compacter, Dishwasher, Garage Door Opener, Range Gas, Refrigerator
Exterior
Exterior Feature Barn, Covered Porch, Deck, Fenced Yard, Garden Space, Patio, Paved Driveway
Parking Features Garage Attached
Pool Barn, Covered Porch, Deck, Fenced Yard, Garden Space, Patio, Paved Driveway
Building
Lot Description Stream, Varied
Story 2 Story, Colonial
Sewer Private Septic
Water Private Well
Construction Status Completed
Schools
Elementary Schools Huddleston
Middle Schools Staunton River
High Schools Staunton River
Others
Tax ID 199-2-16
Miscellaneous Maint-Free Exterior,Paved Road,Satellite Dish,Stream,Underground Util
Virtual Tour https://showsgreat.photography/1382-Deer-Creek-Dr/idx





