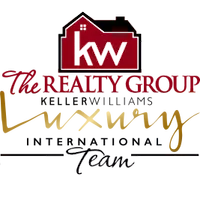6733 Bradshaw RD Salem, VA 24153
4 Beds
2 Baths
1,976 SqFt
OPEN HOUSE
Sun Aug 17, 1:00pm - 3:00pm
UPDATED:
Key Details
Property Type Manufactured Home
Sub Type Manufactured Home
Listing Status Active
Purchase Type For Sale
Square Footage 1,976 sqft
Price per Sqft $177
Subdivision Bradshaw
MLS Listing ID 920073
Style 1 Story
Bedrooms 4
Full Baths 2
Construction Status Completed
Abv Grd Liv Area 1,976
Year Built 1999
Annual Tax Amount $1,936
Lot Size 18.020 Acres
Acres 18.02
Property Sub-Type Manufactured Home
Property Description
Location
State VA
County Roanoke County
Area 0240 - Roanoke County - West
Rooms
Basement Crawl Space
Interior
Interior Features Skylight, Storage, Walk-in-Closet, Whirlpool Bath, Wood Stove
Heating Heat Pump Electric
Cooling Heat Pump Electric
Flooring Laminate, Luxury Vinyl Plank, Tile - i.e. ceramic
Fireplaces Number 1
Fireplaces Type Family Room
Appliance Dishwasher, Range Electric, Refrigerator
Exterior
Exterior Feature Deck, Garden Space, Paved Driveway
Parking Features Garage Detached
Pool Deck, Garden Space, Paved Driveway
Community Features Trail Access
Amenities Available Trail Access
View Mountain
Building
Lot Description Varied, Wooded
Story 1 Story
Sewer Private Septic
Water Private Well
Construction Status Completed
Schools
Elementary Schools Masons Cove
Middle Schools Glenvar
High Schools Glenvar
Others
Tax ID 033.00-01-37.00-0000
Miscellaneous Manufac Home Allowed,Paved Road,Underground Util





