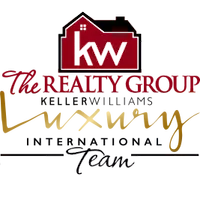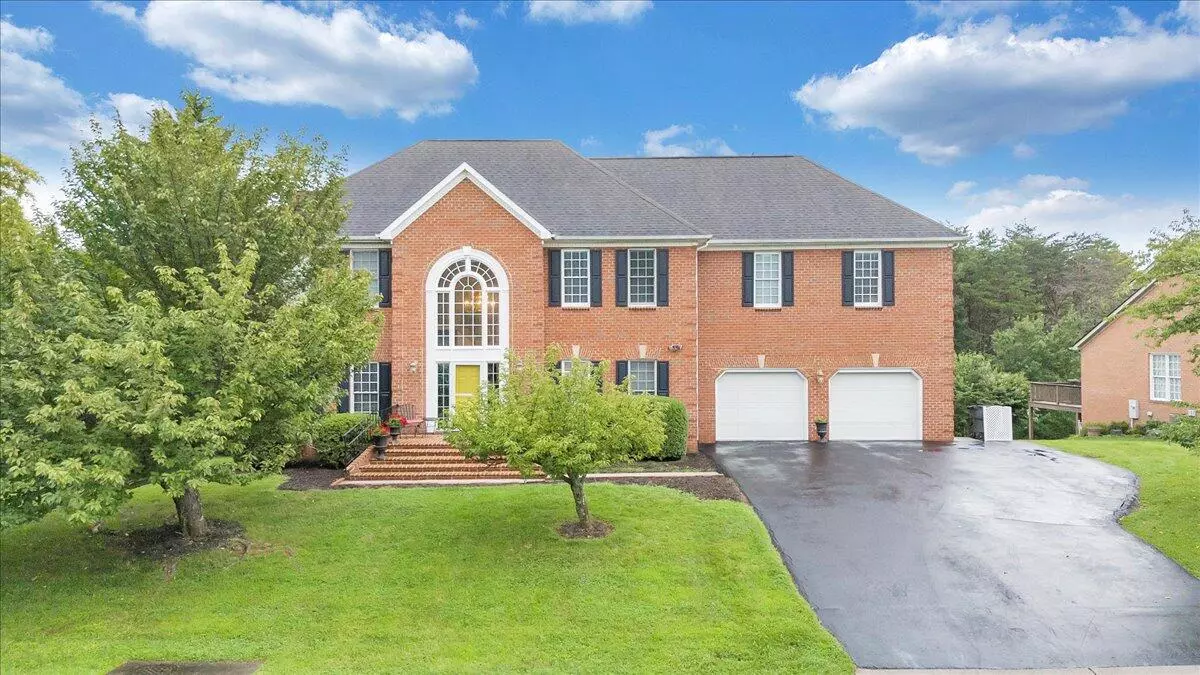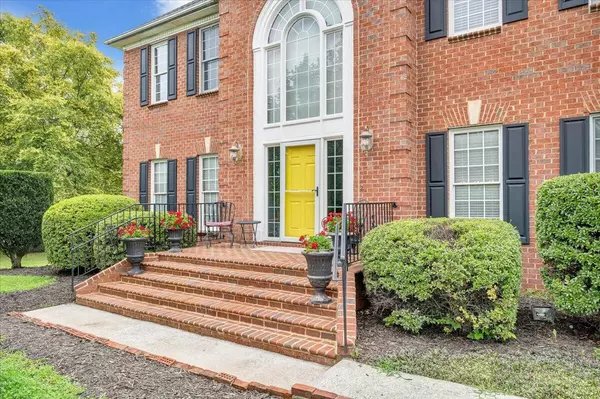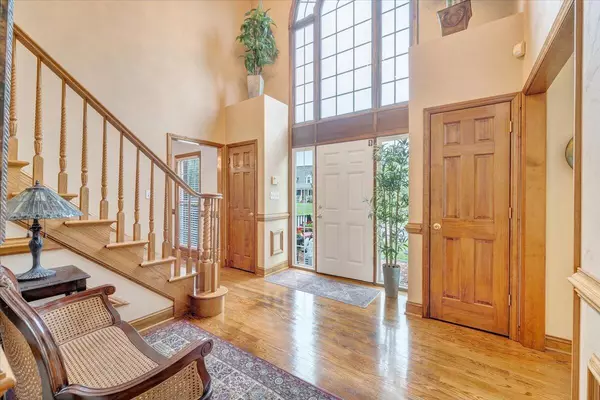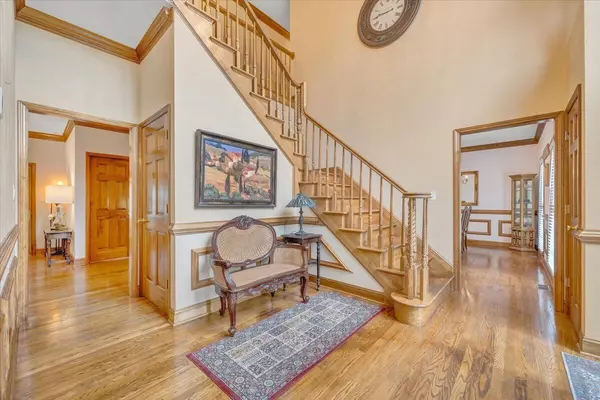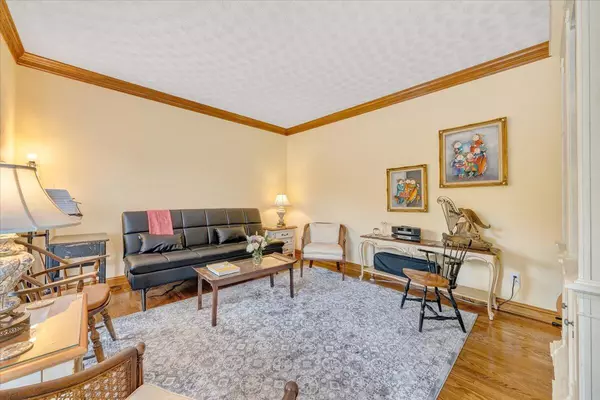
5018 Carter Grove LN Roanoke, VA 24012
5 Beds
4.1 Baths
4,104 SqFt
Open House
Sun Nov 16, 2:00pm - 4:00pm
UPDATED:
Key Details
Property Type Single Family Home
Sub Type Single Family Residence
Listing Status Active
Purchase Type For Sale
Square Footage 4,104 sqft
Price per Sqft $152
Subdivision Plantation Grove
MLS Listing ID 920126
Style 2 Story,Colonial
Bedrooms 5
Full Baths 4
Half Baths 1
Construction Status Completed
Abv Grd Liv Area 2,950
Year Built 1998
Annual Tax Amount $5,979
Lot Size 0.360 Acres
Acres 0.36
Property Sub-Type Single Family Residence
Property Description
Location
State VA
County Roanoke County
Area 0210 - Roanoke County - North
Zoning R-1
Interior
Interior Features Ceiling Fan(s), Central Vacuum, Storage, Walk-In Closet(s)
Heating Forced Air Gas, Heat Pump Electric, Zoned
Cooling Central Air, Heat Pump Electric, Zoned
Flooring Carpet, Luxury Vinyl Plank, Tile - i.e. ceramic, Wood
Fireplaces Number 2
Fireplaces Type Family Room, Gas Log, Masonry, Recreation Room
Appliance Clothes Dryer, Clothes Washer, Dishwasher, Disposer, Garage Door Opener, Microwave Oven (Built In), Range Electric, Refrigerator
Exterior
Exterior Feature Deck, Patio, Paved Driveway, Sunroom
Parking Features Garage Attached
Pool Deck, Patio, Paved Driveway, Sunroom
Community Features Restaurant, Trail Access
Amenities Available Restaurant, Trail Access
View Mountain(s)
Building
Lot Description Level
Story 2 Story, Colonial
Sewer Public Sewer
Water Public
Construction Status Completed
Schools
Elementary Schools Bonsack
Middle Schools William Byrd
High Schools William Byrd
Others
Tax ID 040.13-05-02.00-0000
Miscellaneous Cable TV,Cul-De-Sac,In-Law Quarters,Paved Road,Underground Util
Virtual Tour https://rapidimagery.hd.pics/5018-Carter-Grove-Ln/idx

