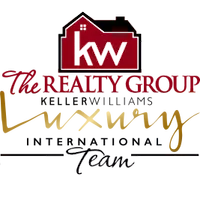
4944 Towne DR Roanoke, VA 24018
3 Beds
4 Baths
3,359 SqFt
Open House
Sat Sep 27, 2:00pm - 4:00pm
UPDATED:
Key Details
Property Type Townhouse
Sub Type Townhouse
Listing Status Active
Purchase Type For Sale
Square Footage 3,359 sqft
Price per Sqft $189
Subdivision The Townes At Hidden Valley
MLS Listing ID 920576
Style 1.5 Story
Bedrooms 3
Full Baths 4
Construction Status Completed
Abv Grd Liv Area 2,095
Year Built 2014
Annual Tax Amount $5,540
Lot Size 6,098 Sqft
Acres 0.14
Property Sub-Type Townhouse
Property Description
Location
State VA
County Roanoke County
Area 0230 - Roanoke County - South
Rooms
Basement Walkout - Full
Interior
Interior Features Attic Fan, Breakfast Area, Ceiling Fan, Gas Log Fireplace, Storage, Walk-in-Closet
Heating Heat Pump Gas
Cooling Central Cooling
Flooring Luxury Vinyl Plank, Tile - i.e. ceramic, Wood
Fireplaces Number 1
Fireplaces Type Living Room
Appliance Clothes Dryer, Clothes Washer, Dishwasher, Disposer, Garage Door Opener, Range Electric, Refrigerator
Exterior
Exterior Feature Balcony, Covered Porch, Patio, Paved Driveway
Parking Features Garage Attached
Pool Balcony, Covered Porch, Patio, Paved Driveway
Community Features Common Pool, Restaurant
Amenities Available Common Pool, Restaurant
View Sunrise, Sunset
Building
Lot Description Gentle Slope, Level Lot
Story 1.5 Story
Sewer Public Sewer
Water Public Water
Construction Status Completed
Schools
Elementary Schools Oak Grove
Middle Schools Hidden Valley
High Schools Hidden Valley
Others
Tax ID 067.17-06-28.00-0000
Miscellaneous Cul-de-sac,Underground Util
Virtual Tour https://showsgreat.photography/4944-Towne-Drive/idx






