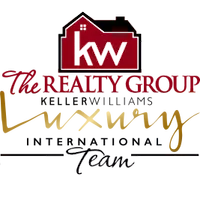
114 Aftons Meadow RD Vinton, VA 24179
3 Beds
2.1 Baths
2,692 SqFt
UPDATED:
Key Details
Property Type Single Family Home
Sub Type Single Family Residence
Listing Status Active
Purchase Type For Sale
Square Footage 2,692 sqft
Price per Sqft $163
Subdivision Aftons Meadow
MLS Listing ID 920698
Style Ranch
Bedrooms 3
Full Baths 2
Half Baths 1
Construction Status Completed
Abv Grd Liv Area 1,792
Year Built 1998
Annual Tax Amount $1,333
Lot Size 0.980 Acres
Acres 0.98
Property Sub-Type Single Family Residence
Property Description
Location
State VA
County Bedford County
Area 0600 - Bedford County
Zoning R1
Rooms
Basement Walkout - Partial
Interior
Interior Features Breakfast Area, Ceiling Fan, Gas Log Fireplace, Whirlpool Bath
Heating Gas - Propane, Heat Pump Electric
Cooling Heat Pump Electric
Flooring Carpet, Tile - i.e. ceramic, Vinyl, Wood
Fireplaces Number 1
Fireplaces Type Great Room
Appliance Clothes Dryer, Clothes Washer, Dishwasher, Microwave Oven (Built In), Range Electric, Refrigerator
Exterior
Exterior Feature Deck, Patio, Paved Driveway, Storage Shed
Parking Features Garage Under
Pool Deck, Patio, Paved Driveway, Storage Shed
Building
Lot Description Gentle Slope
Story Ranch
Sewer Private Septic
Water Private Well
Construction Status Completed
Schools
Elementary Schools Stewartsville
Middle Schools Staunton River
High Schools Staunton River
Others
Tax ID 176D 1 17
Miscellaneous Cable TV
Virtual Tour https://showsgreat.photography/114-Aftons-Meadow-Road/idx






