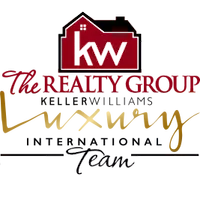
6110 Wisteria Place CT Roanoke, VA 24012
4 Beds
4 Baths
3,008 SqFt
Open House
Sun Sep 28, 1:00pm - 3:00pm
UPDATED:
Key Details
Property Type Single Family Home
Sub Type Single Family Residence
Listing Status Active
Purchase Type For Sale
Square Footage 3,008 sqft
Price per Sqft $196
Subdivision Wisteria Place
MLS Listing ID 920856
Style 2 Story
Bedrooms 4
Full Baths 4
Construction Status Completed
Abv Grd Liv Area 3,008
Year Built 2008
Annual Tax Amount $5,544
Lot Size 0.290 Acres
Acres 0.29
Property Sub-Type Single Family Residence
Property Description
Location
State VA
County Roanoke County
Area 0210 - Roanoke County - North
Zoning R-1
Rooms
Basement Slab
Interior
Interior Features Breakfast Area, Ceiling Fan, Gas Log Fireplace, Walk-in-Closet, Whirlpool Bath
Heating Forced Air Gas, Heat Pump Electric
Cooling Central Cooling, Heat Pump Electric, Zoned Cooling
Flooring Carpet, Laminate, Tile - i.e. ceramic, Wood
Fireplaces Number 1
Fireplaces Type Great Room
Appliance Dishwasher, Disposer, Garage Door Opener, Microwave Oven (Built In), Range Electric
Exterior
Exterior Feature Covered Porch, Deck, Fenced Yard, Hot Tub, In-Ground Pool, Nat Gas Line Outdoor, Screened Porch
Parking Features Garage Under
Pool Covered Porch, Deck, Fenced Yard, Hot Tub, In-Ground Pool, Nat Gas Line Outdoor, Screened Porch
Community Features Restaurant, Trail Access
Amenities Available Restaurant, Trail Access
View Mountain
Building
Lot Description Cleared, Gentle Slope
Story 2 Story
Sewer Public Sewer
Water Public Water
Construction Status Completed
Schools
Elementary Schools Bonsack
Middle Schools William Byrd
High Schools William Byrd
Others
Tax ID 039.02-04-18.01-0000
Miscellaneous Cul-de-sac,Maint-Free Exterior,Paved Road






