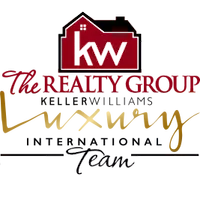
551 Brentwood DR Covington, VA 24426
3 Beds
1.1 Baths
1,627 SqFt
UPDATED:
Key Details
Property Type Single Family Home
Sub Type Single Family Residence
Listing Status Pending
Purchase Type For Sale
Square Footage 1,627 sqft
Price per Sqft $46
Subdivision Brentwood
MLS Listing ID 921695
Style 1 Story
Bedrooms 3
Full Baths 1
Half Baths 1
Construction Status Completed
Abv Grd Liv Area 1,627
Year Built 1969
Annual Tax Amount $869
Lot Size 7,840 Sqft
Acres 0.18
Property Sub-Type Single Family Residence
Property Description
Location
State VA
County Alleghany County
Area 2700 - Alleghany County
Zoning R2
Rooms
Basement Crawl Space
Interior
Interior Features All Drapes, Book Shelves, Breakfast Area, Storage
Heating Forced Air Gas, Gas - Natural
Cooling Central Cooling
Flooring Carpet, Vinyl
Appliance Clothes Washer, Range Electric
Exterior
Exterior Feature Covered Porch, Fenced Yard, Paved Driveway, Screened Porch
Pool Covered Porch, Fenced Yard, Paved Driveway, Screened Porch
Building
Lot Description Cleared, Level Lot
Story 1 Story
Sewer Public Sewer
Water Public Water
Construction Status Completed
Schools
Elementary Schools Other - See Remarks
Middle Schools Other - See Remarks
High Schools Other - See Remarks
Others
Tax ID 057E0120000420






