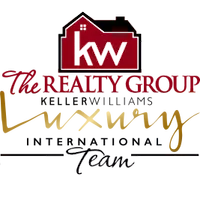
294 Heritage DR Blue Ridge, VA 24064
4 Beds
3 Baths
4,010 SqFt
UPDATED:
Key Details
Property Type Single Family Home
Sub Type Single Family Residence
Listing Status Active
Purchase Type For Sale
Square Footage 4,010 sqft
Price per Sqft $174
Subdivision Heritage Oaks
MLS Listing ID 922272
Style Ranch
Bedrooms 4
Full Baths 3
Construction Status Completed
Abv Grd Liv Area 4,010
Year Built 1993
Annual Tax Amount $4,265
Lot Size 1.570 Acres
Acres 1.57
Property Sub-Type Single Family Residence
Property Description
Location
State VA
County Botetourt County
Area 0700 - Botetourt County
Interior
Interior Features Bookcases, Ceiling Fan(s), Skylight, Storage, Walk-In Closet(s), Whirlpool Bath
Heating Gas - Propane
Cooling Central Air
Flooring Carpet, Tile - i.e. ceramic, Vinyl, Wood
Fireplaces Number 1
Fireplaces Type Family Room
Appliance Cook Top, Dishwasher, Microwave Oven (Built In), Refrigerator, Wall Oven
Exterior
Exterior Feature Deck, In-Ground Pool, Other - See Remarks, Patio, Paved Driveway
Parking Features Garage Attached
Pool Deck, In-Ground Pool, Other - See Remarks, Patio, Paved Driveway
View Mountain(s)
Building
Lot Description Views
Story Ranch
Sewer Private Septic
Water Private Well
Construction Status Completed
Schools
Elementary Schools Colonial
Middle Schools Read Mountain
High Schools Lord Botetourt
Others
Tax ID 109B(2)2
Miscellaneous Cable TV,Maint-Free Exterior,Other - See Remarks,Underground Util
Virtual Tour https://showsgreat.photography/294-Heritage-Dr/idx






