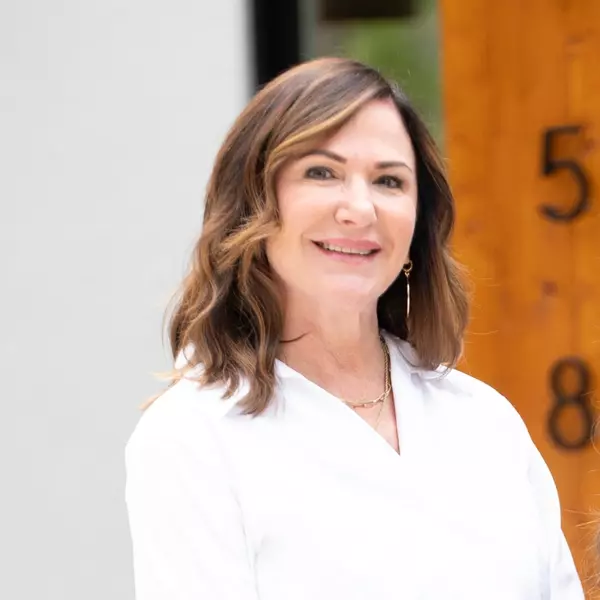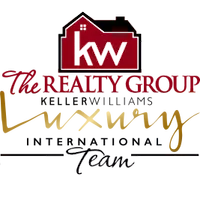Bought with Jennifer M Baker • Keller Williams Coastal Virginia
$440,000
$425,000
3.5%For more information regarding the value of a property, please contact us for a free consultation.
77 Lake Forest PL Lynchburg, VA 24502
4 Beds
3 Baths
2,504 SqFt
Key Details
Sold Price $440,000
Property Type Single Family Home
Sub Type Single Family Residence
Listing Status Sold
Purchase Type For Sale
Square Footage 2,504 sqft
Price per Sqft $175
Subdivision Wildwood
MLS Listing ID 356320
Sold Date 03/11/25
Bedrooms 4
Full Baths 3
Year Built 1976
Lot Size 0.690 Acres
Property Sub-Type Single Family Residence
Property Description
Nestled on a serene cul-de-sac in the heart of Wildwood, this stunning brick split-level home offers the perfect blend of comfort, charm, and breathtaking lake views. With 4 spacious bedrooms & 3 full baths, this 2500 sq ft gem provides ample space for family living & entertaining. The updated kitchen boasts pristine white cabinetry, luxurious stone countertops, & a gas range, making it a culinary enthusiast's dream. A separate living room on the main level & cozy den below provide versatile spaces for relaxation or gatherings. Outside, the deck & patio flow seamlessly into lake views & a partially wooded yard creating a peaceful respite. Conveniently located near Hwy 460, commuting and accessing nearby amenities is a breeze. The 1-car garage adds convenience, & the quiet neighborhood ensures privacy & minimal traffic. This home combines classic design with modern updates, creating a truly inviting retreat. Don't miss the chance to make this Wildwood treasure your own - Come see today!
Location
State VA
County Campbell
Zoning R1
Rooms
Family Room 25x19 Level: Below Grade
Other Rooms 11x13.50 Level: Below Grade 0x0 Level: 0x0 Level:
Dining Room 9.30x11.50 Level: Level 1 Above Grade
Kitchen 16x11.50 Level: Level 1 Above Grade
Interior
Interior Features Main Level Bedroom, Primary Bed w/Bath
Heating Heat Pump
Cooling Heat Pump
Flooring Laminate, Tile, Wood
Fireplaces Number 1 Fireplace, Gas Log
Exterior
Exterior Feature Deck, Patio, Pool Nearby, Paved Drive, Garden Space, Landscaped, Storm Doors, Undergrnd Utilities, Golf Nearby
Parking Features In Basement
Garage Spaces 264.0
Utilities Available AEP/Appalachian Powr
Roof Type Shingle
Building
Story Two, Multi/Split
Sewer Septic Tank
Schools
School District Campbell
Others
Acceptable Financing VA
Listing Terms VA
Read Less
Want to know what your home might be worth? Contact us for a FREE valuation!
Our team is ready to help you sell your home for the highest possible price ASAP






