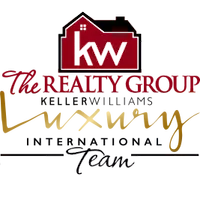$610,000
$647,500
5.8%For more information regarding the value of a property, please contact us for a free consultation.
1941 Springmill RD Salem, VA 24153
4 Beds
3 Baths
3,182 SqFt
Key Details
Sold Price $610,000
Property Type Single Family Home
Sub Type Single Family Residence
Listing Status Sold
Purchase Type For Sale
Square Footage 3,182 sqft
Price per Sqft $191
Subdivision Woodbridge
MLS Listing ID 918660
Sold Date 08/15/25
Style 1.5 Story
Bedrooms 4
Full Baths 3
Construction Status Completed
Abv Grd Liv Area 3,182
Year Built 1998
Annual Tax Amount $4,580
Lot Size 0.630 Acres
Acres 0.63
Property Sub-Type Single Family Residence
Property Description
This thoughtfully updated home offers the ease of one-level living with beautiful mountain views and stylish upgrades throughout. The remodeled kitchen and bathrooms bring a fresh, modern feel, while the spacious primary suite features a luxurious en-suite bath and generous closet space.Outdoor living is a breeze with both a patio and screened porch--ideal for relaxing or entertaining. Its location at the end of a quiet cul-de-sac with outstanding mountain views allows for long front porch visits with friends and coffee! A bonus upstairs area includes an additional bedroom, offering flexibility for guests, a home office, or hobbies. With 4 bedrooms, 3 full bathrooms, and a smart, roomy layout, this home combines comfort, convenience, and timeless appeal.
Location
State VA
County Roanoke County
Area 0240 - Roanoke County - West
Rooms
Basement Slab
Interior
Heating Forced Air Gas, Zoned Heat
Cooling Central Cooling, Zoned Cooling
Flooring Carpet, Wood
Fireplaces Number 1
Fireplaces Type Family Room
Appliance Clothes Dryer, Clothes Washer, Dishwasher, Microwave Oven (Built In), Range Electric, Refrigerator
Exterior
Exterior Feature Covered Porch, Patio, Paved Driveway, Screened Porch
Parking Features Garage Attached
Pool Covered Porch, Patio, Paved Driveway, Screened Porch
View Mountain
Building
Lot Description Level Lot, Views
Story 1.5 Story
Sewer Public Sewer
Water Public Water
Construction Status Completed
Schools
Elementary Schools Fort Lewis
Middle Schools Glenvar
High Schools Glenvar
Others
Tax ID 055.04-04-26.00-0000
Read Less
Want to know what your home might be worth? Contact us for a FREE valuation!

Our team is ready to help you sell your home for the highest possible price ASAP
Bought with REAL BROKER LLC - DGA-SALEM





